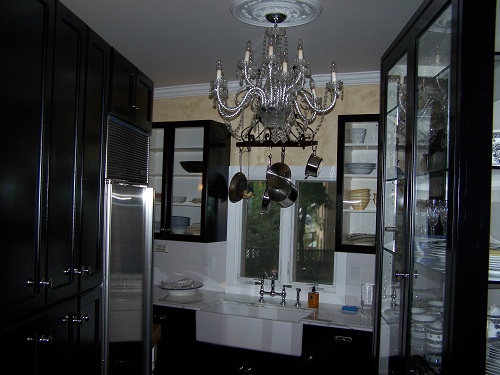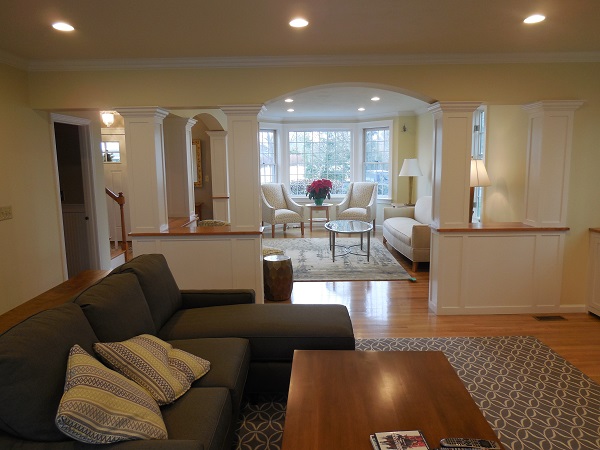INFORMATION
Home Page
About Us
Projects
HELP & SUPPORT
Contact Us
Website Links
GALLERIES
Additions & Remodels
Kitchens & Bathrooms
Windows & Doors
Fine Finish
Decks & Siding
Custom Homes
Vermont Remodel
Walpole Remodel
Boston Remodel
East Walpole Remodel
|
Galleries

|
Additions & Remodels
Whether its updating an old room to better suit your life and family, or adding additional space, rooms, or floors.
We can help.
|

|
Kitchens & Bathrooms
Updating two of the most important rooms can bring new light and life to a home.
These are some examples.
|

|
Windows & Doors
Are you tired of Windows & Doors that stick, jam, and draft or maybe just tired of the heating bill?
These beatiful windows and doors can cure all of your problems.
|

|
Fine Finish
Interior or exterior. From trim, base/crown molding, and railings to custom cabinets and shelving.
We do it all.
|

|
Custom Homes
Why settle on a house that was designed and built for someone else?
We are here to build YOUR home.
|

|
Vermont Remodel
On this house, the old clapboard siding and asphalt shingle roofing were replaces vinyl siding and a standing seam metal roof. The screened-in porch was also renovated into a sunroom.
|

|
Walpole Remodel
On this house, the cedar shingle siding was replaced by vinyl siding. The casings, fascias, and rakes were wrapped with aluminum. The deck and front steps were replaced with Trex decking and vinyl railings.
|

|
Boston Remodel
In this Condo, A custom kitchen was installed. Two Bathrooms were remodeled, each with custom tiled shower units. New flooring was installed in kitchen and dining rooms. Custom mirrored glass shelving units were built in Living room along with a rolling bar unit. Crown mouldings were installed in the entire first floor. A custom seating area with built in storage campartments was built in walkout bay.
|

|
East Walpole Remodel
In this house, The front door was replaced. The interior walls enclosing a living room in the front of the house were removed to open it up into the family room behind it. Columns supprting wide archways were built between the rooms to keep it open, yet still define it as seperate rooms. Custom cabinets with maple countertops were built between columns. A custom two tier mantle and curved cabinets were built around fireplace. The entryway into the sunroom behind the family room was enlarged and built to match the other columns and archways. A patio door was installed in the back of the sunroom leading out to a new deck. New oak flooring was installed in the sunroom and all of the floors on the first floor were refinished. The bathroom was also remodeled with beadboard wainscoting, crown moulding, granite countertop, and custom framed mirror.
|
|
|
|








